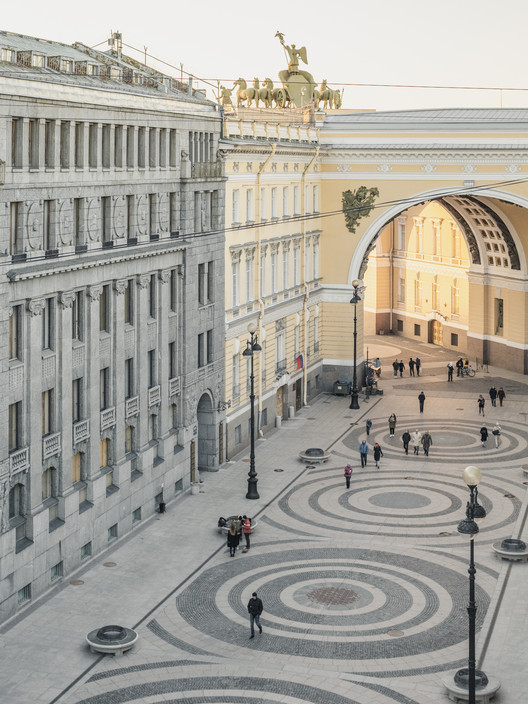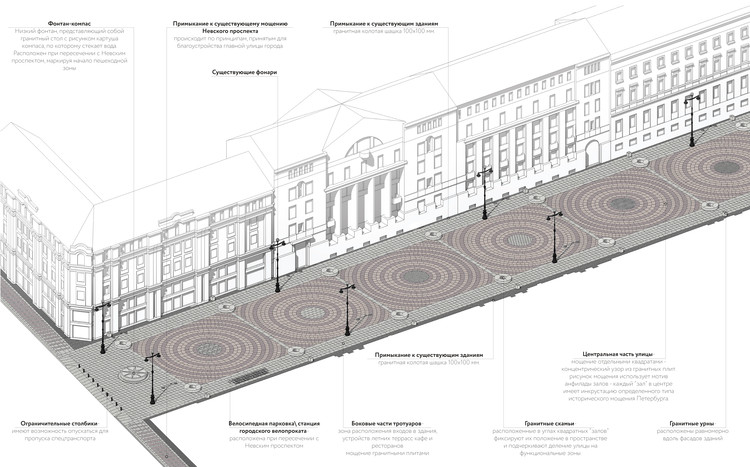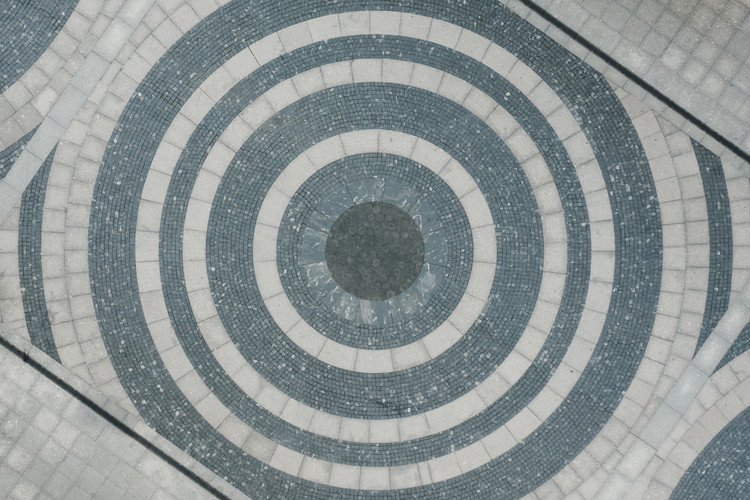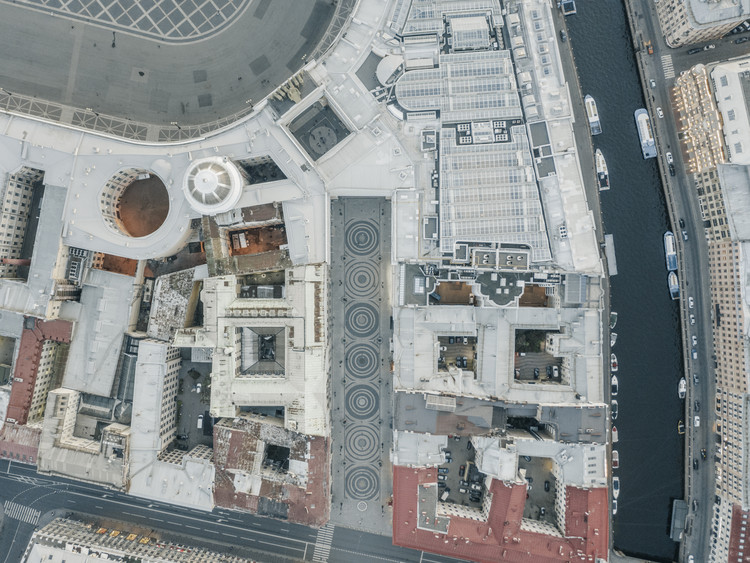
- Area: 3200 m²
- Year: 2019
-
Photographs:Grigoriy Sokolinsky
-
Manufacturers: AutoDesk, Adobe, Trimble

Text description provided by the architects. A part of Bolshaya Morskaya Street, located between Nevsky Prospekt and the Arch of the General Staff Building in Saint-Petersburg, is a small yet important part of the main city ensemble and the threshold of Palace Square. The almost complete absence of traffic load is combined with increased pedestrian traffic - this part of the street is the main connection between Nevsky Prospekt and Palace Square. In turn, Palace Square unites a complex of museum buildings of the Hermitage, which allows us to consider the Bolshaya Morskaya street as the open-air “avant sale” of the museum.

The urban design of the central part of St. Petersburg has an ensemble appearance and certain principles. We consider new design of Bolshaya Morskaya Street as an important, but relevant and respectful transformation. The project method is a minimal change in the existing situation. Existing streetlights are saved. Single-leveled paving defines different functional zones by the paving types: small granite blocks adjacent to the buildings; granite plates for the entrances to the buildings and terraces of the cafe; patterned paving in the central part of the street.
.jpg?1571865083)


It is supposed, that the space of Bolshaya Morskaya Street can be used, among other things, as the semantic entrance hall of the Hermitage Museum under the open sky, where, for example, the creation of large-scale street installations is possible. The paving pattern of the central part refers to the parquet floors of Hermitage enfilades. The beginning of the pedestrian part is marked by a small flat fountain.






.jpg?1571865083)
.jpg?1572052128)
.jpg?1572052128)


.jpg?1571865083)

















